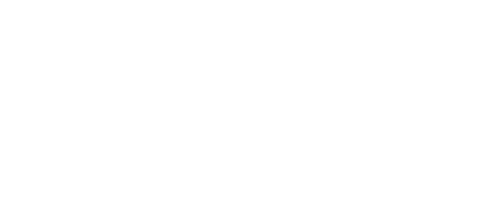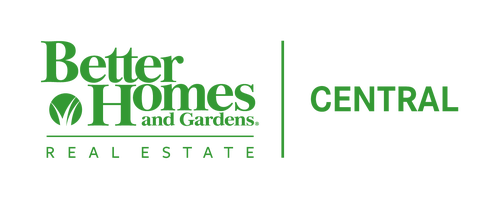


 KANAWHA VALLEY / Old Colony
KANAWHA VALLEY / Old Colony 166 Cobblestone Boulevard Scott Depot, WV 25560
277944
$4,362
0.95 acres
Single-Family Home
2016
Two Story
Putnam County
Cobblestone
Listed By
KANAWHA VALLEY
Last checked May 21 2025 at 2:23 AM GMT+0000
- Full Bathrooms: 3
- Half Bathroom: 1
- Fireplace
- Separate/Formal Dining Room
- Wet Bar
- Dishwasher
- Gas Range
- Microwave
- Refrigerator
- Trash Compactor
- Windows: Insulated Windows
- Cobblestone
- Fireplace: 0
- Fireplace: Insert
- Electric
- Forced Air
- Gas
- Heat Pump
- Dues: $480
- Carpet
- Hardwood
- Tile
- Roof: Composition
- Roof: Shingle
- Utilities: Water Source: Public
- Sewer: Public Sewer
- Elementary School: Winfield
- Middle School: Winfield
- High School: Winfield
- Attached
- Garage
- Three Car Garage
- 2
- 5,080 sqft
Estimated Monthly Mortgage Payment
*Based on Fixed Interest Rate withe a 30 year term, principal and interest only





Description