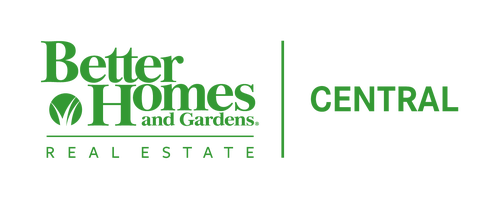
Listing Courtesy of:  KANAWHA VALLEY / Better Homes And Gardens Real Estate Central / Tammy Doss
KANAWHA VALLEY / Better Homes And Gardens Real Estate Central / Tammy Doss
 KANAWHA VALLEY / Better Homes And Gardens Real Estate Central / Tammy Doss
KANAWHA VALLEY / Better Homes And Gardens Real Estate Central / Tammy Doss 285 Roxalana Hills Drive Dunbar, WV 25064
Sold (4 Days)
$151,000 (USD)
MLS #:
277694
277694
Taxes
$1,130
$1,130
Type
Townhouse
Townhouse
Year Built
1977
1977
Style
Two Story
Two Story
County
Kanawha County
Kanawha County
Community
Roxalana Townhouses
Roxalana Townhouses
Listed By
Tammy Doss, Better Homes And Gardens Real Estate Central
Bought with
Mara E. Ellis, Old Colony
Mara E. Ellis, Old Colony
Source
KANAWHA VALLEY
Last checked Oct 4 2025 at 11:59 PM GMT+0000
KANAWHA VALLEY
Last checked Oct 4 2025 at 11:59 PM GMT+0000
Bathroom Details
- Full Bathroom: 1
- Half Bathroom: 1
Interior Features
- Dishwasher
- Disposal
- Microwave
- Windows: Metal
- Separate/Formal Dining Room
- Electric Range
- Windows: Insulated Windows
Subdivision
- Roxalana Townhouses
Property Features
- Fireplace: 0
Heating and Cooling
- Electric
- Forced Air
- Central Air
Basement Information
- Full
- Sump Pump
Homeowners Association Information
- Dues: $940
Flooring
- Laminate
- Brick
Exterior Features
- Roof: Composition
- Roof: Shingle
Utility Information
- Utilities: Water Source: Public
- Sewer: Public Sewer
School Information
- Elementary School: Dunbar
- Middle School: Dunbar
- High School: S. Charleston
Parking
- Parking Pad
Stories
- 2
Living Area
- 1,440 sqft
Disclaimer: Copyright 2025 Kanawha Valley Board of Realtors. All rights reserved. This information is deemed reliable, but not guaranteed. The information being provided is for consumers’ personal, non-commercial use and may not be used for any purpose other than to identify prospective properties consumers may be interested in purchasing. Data last updated 10/4/25 16:59


